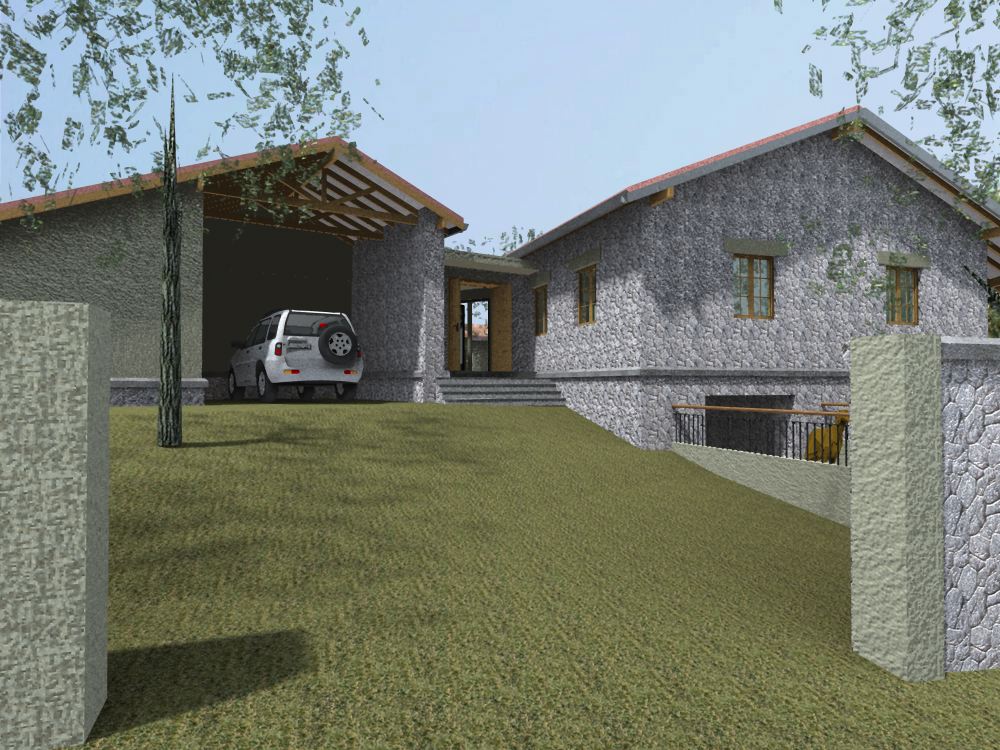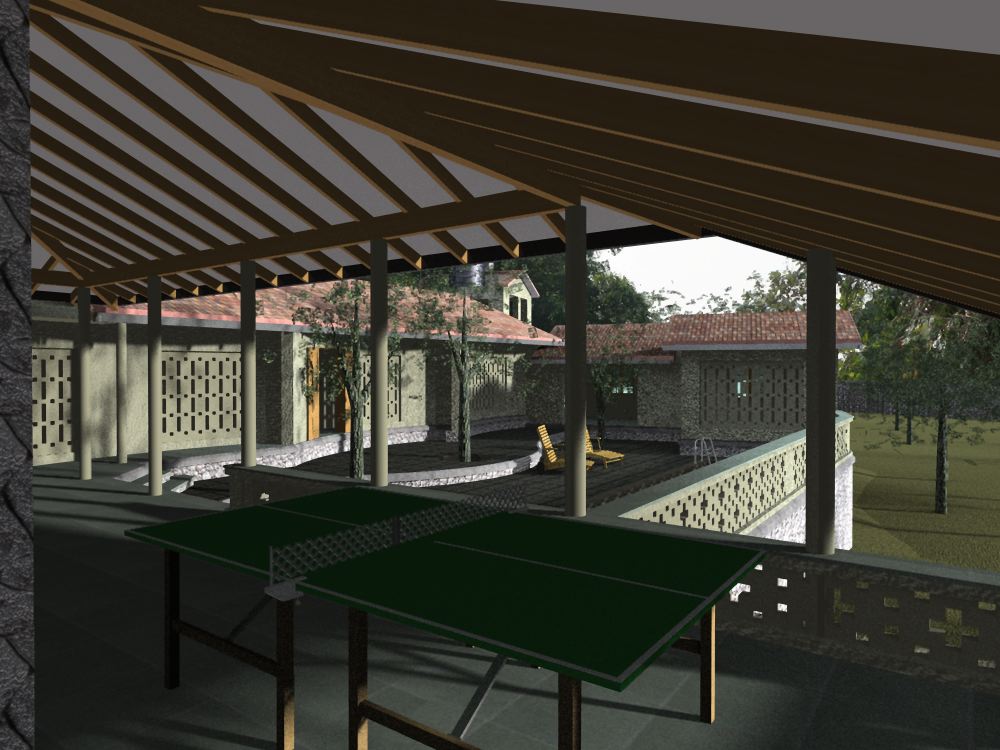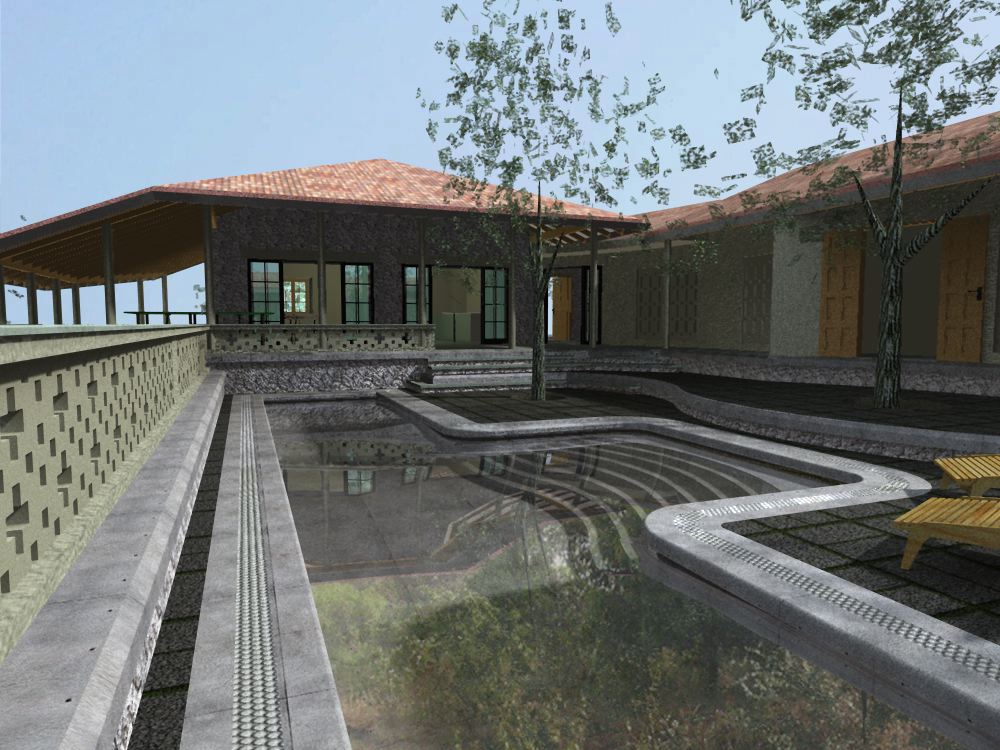The design for the ShKo bungalow at Karjat has finally been completed. It’s taken a lot longer than most because, apart from the complex slope, there was a severe constraint of building within a small portion of the entire one acre plot — the rest is prone to occasional flooding from the adjoining river.
Like other architectural designs, this too makes maximum use of local materials and of passive cooling. External stone walls are at least 24″ (60cm) thick and provide a formidable barrier to heat-gain even in a place like Karjat. Deep verandahs on the South and West don’t allow direct egress of strong sunlight from mid-mornings till evening. And high roofs with openings at upper levels allow constant ventilation to take place.
Rainwater harvested from the roof will be collected in the basement that is automatically formed by the sloping land. It will also be used to flood the pool which will not, hopefully, have any chemicals used to disinfect it. The current plan is to do natural filtration but the eventual system will depend on getting a reliable and qualified consultant to carry this out.





Pingback: Building walls with rat trap bond~they're really cool | bT Square Peg