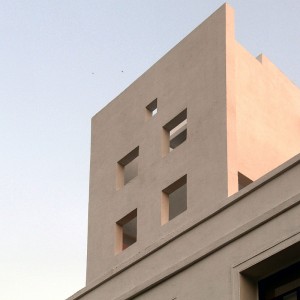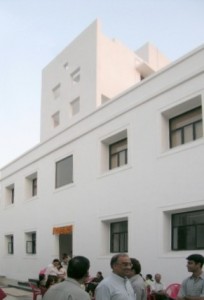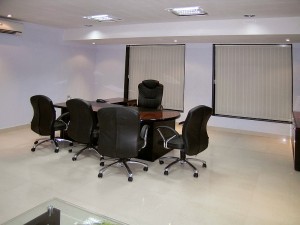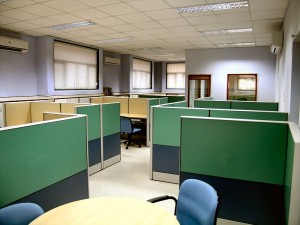Located along the Thane-Belapur road are a number of industrial estates and properties. At one time, this was a chemical industry zone and factories belched out huge quantities of toxic fumes that hung like a pall over much of Navi Mumbai. Residents in Vashi often woke up to the smell of Ammonia, Sulphur or even Chlorine.
Today, the area is quite different. Some factories still remain but stricter pollution laws and economics have caused much of the land-use to be converted to prime office space. The clients for this project – ISO 9001 certified chemical manufacturers – wanted to build their laboratories and offices to replace a disused factory.
The brief was very simple – maximum space, minimum cost; and a relatively free hand with the design.
Design and Materials
I have repeatedly argued against the wastefulness of RCC for small structures but it is not some senseless objection to the material. This project was 3 stories high and the large clear spans required for commercial premises made RCC the most feasible and economical system to use.
To avoid projections outside the building envelope all the windows were recessed by 550mm (21″). This served the dual purpose of giving protection from the sun and rain and also gave a huge amount or storage area that would otherwise have cluttered the internal spaces. It took some time for the clients to grasp that the storage space wasn’t eating into limited space but had, in fact, been designed as additional area – free of FSI.
Simple black anodised aluminium windows were installed and although I had strongly recommended double-glazing, the clients felt their budget did not allow the initial cost of doing so.
The top floor which houses the chairman and MD’s offices as well as the conference room has deep terraces with French windows to the east and west.
Interiors
Inside, the materials and equipment used was fairly standard – vitrified ceramic flooring, “Baroda Green” stairs, glass doors and ceramic tiles for the bathrooms. We did use water-saving flush systems, though – a tiny victory for “green architecture”.
Interior furniture was supplied by Godrej Furniture Division and many, many meetings and emails were exchanged before the design was finalised.
Ceilings were Class A flame retardant acoustical panels from USG. These are available in India from JollyBoard.
For lighting, Philips mirror-optic fittings were used with 35W truelite fluorescent tubes which are more energy efficient than standard 40W tubes.





